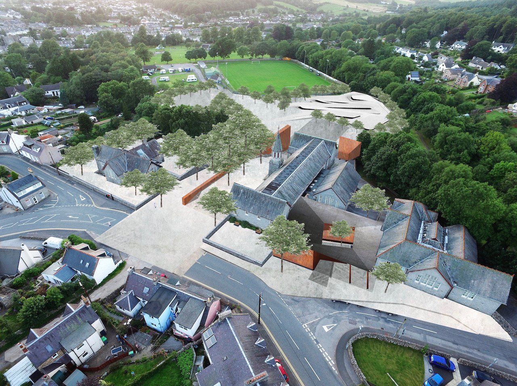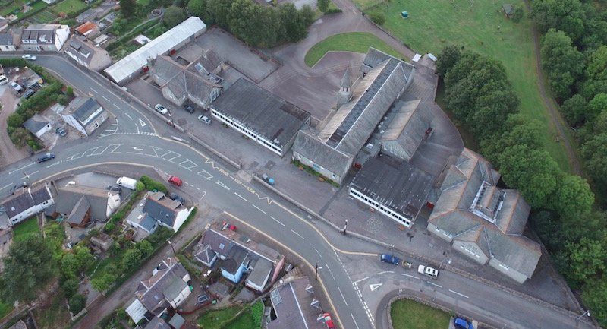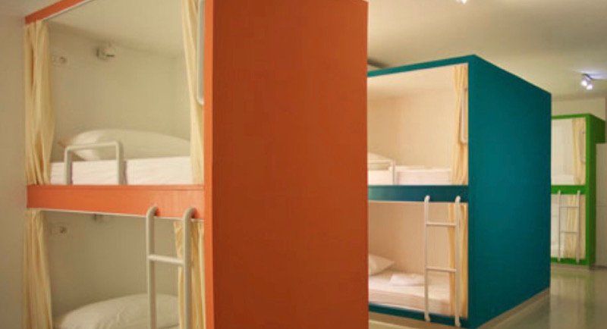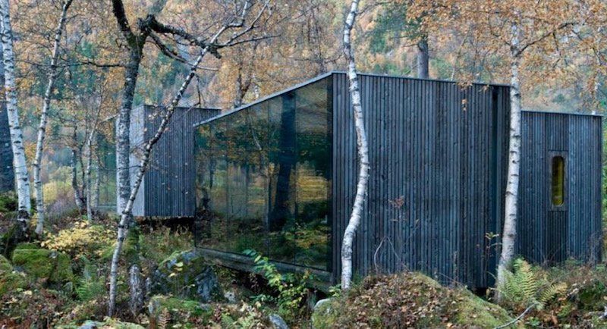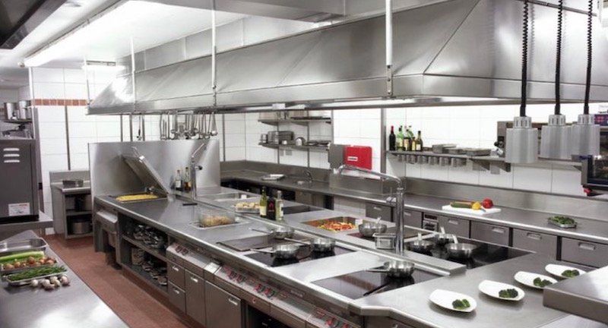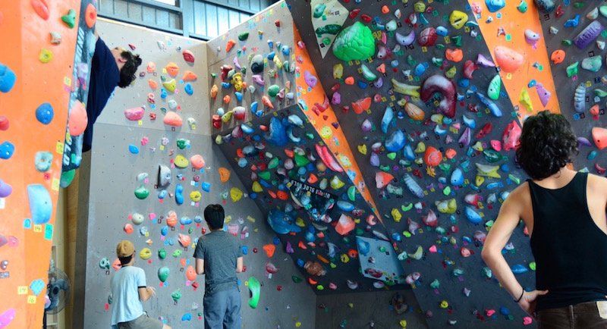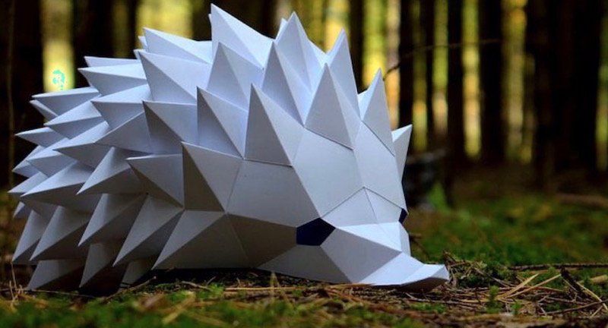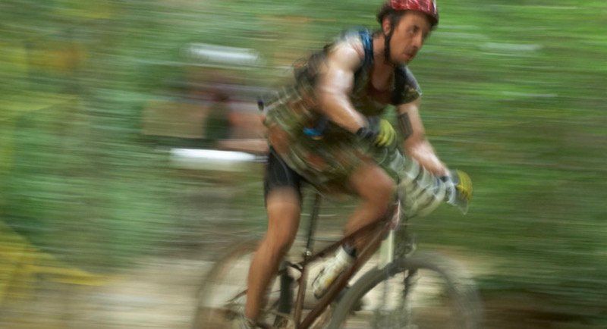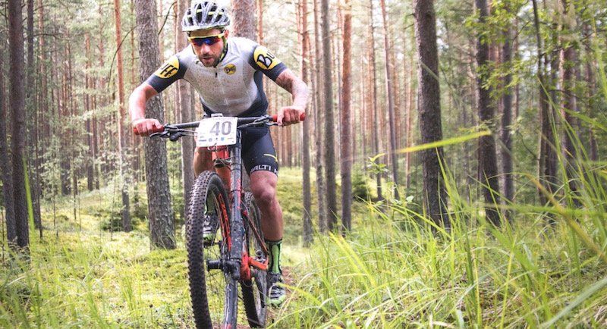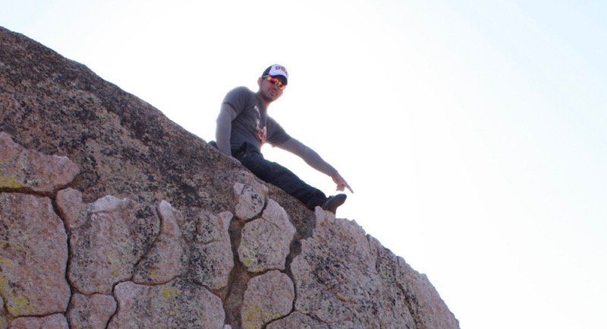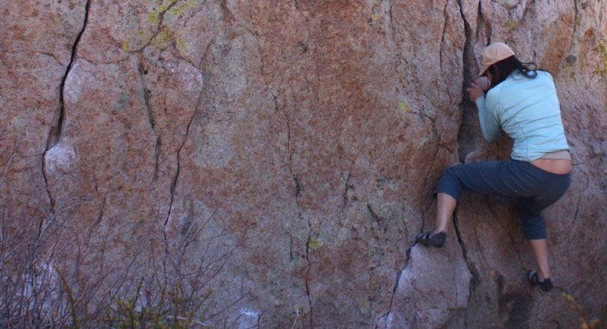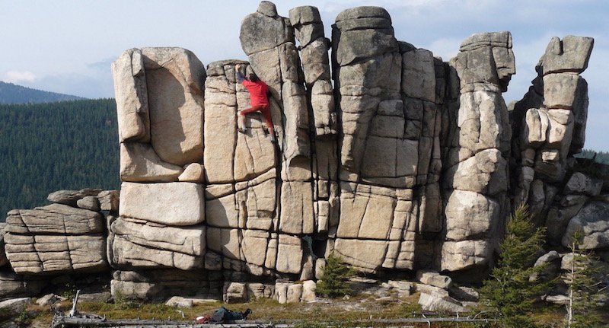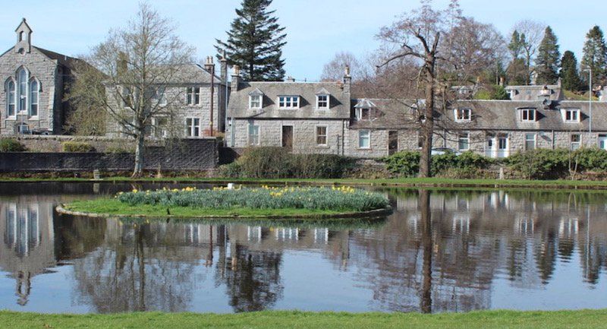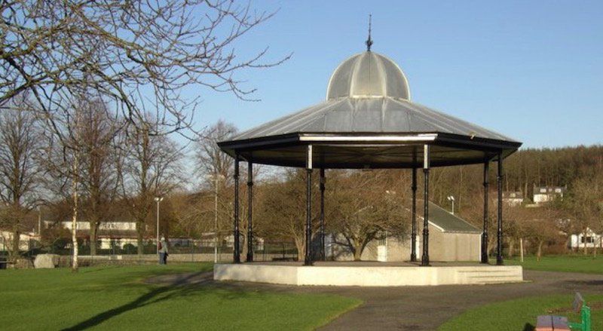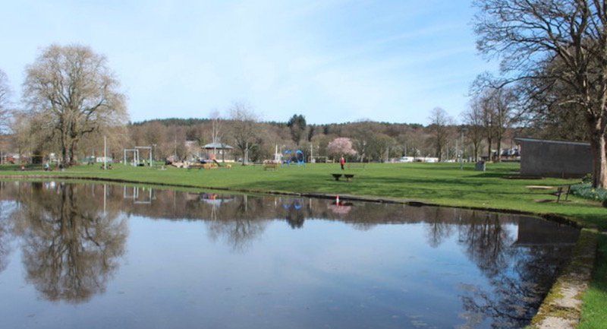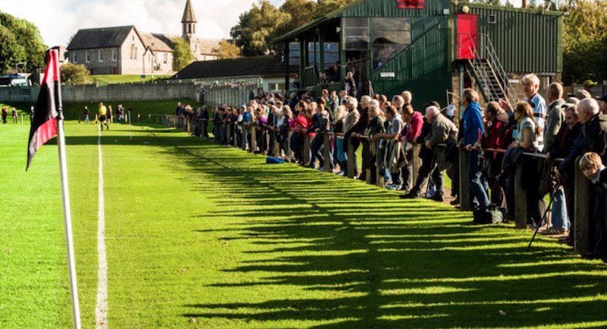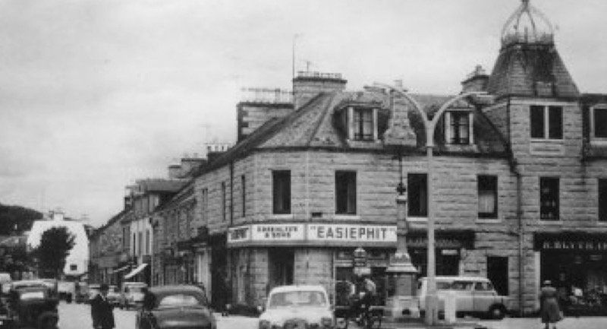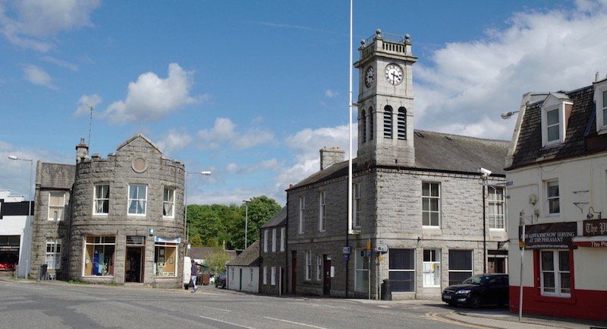-
Site Description
The town plan is organised around the main axis spine of High Street mainly on the flat Urr Valley basin. However, the town has expanded over time to the slopes of Dalbeattie Town Wood and surrounding drumlins to the North.
The town hall sits sentinel at the head of the High Street where it crosses Kirkgunzeon Lane River and meets the roads leading to Castel Douglas and Dumfries.
Density is low with most properties being single or two storeys with the High Street increasing to 2.5 storeys. The majority of the building stock is grey granite sourced from local quarries.
At the heart of the town is Colliston Park, a popular Victorian style park with a bandstand and promenades, tennis courts, boating pond and mixes traditional leisure activity equipment with a new outdoor gymnasium. This park, as is the School is bounded to the north and west by Kirkgunzeon Lane River. Adjacent this is Dalbeattie Star private football ground and a modest leased camping/caravan ground.
At the top of the park territory on a prominent raised site are the school buildings identified for Asset Transfer and the project’s main focus.
This school site in turn connects the town directly to Dalbeattie Town Wood, the 7 Stanes MTB trails and Core Path 20 to Colvend.
-
Site Appraisal
Colliston Park and school pedestrian approaches from the town Southwick Road is the main threshold to the east and top of the hill and a direct gateway to Dalbeattie Town Wood between the houses opposite.
The quickest pedestrian connection to the main thoroughfare of High Street is the least satisfactory approach from the town from Water Street car park, past public toilets and a recycling area up a bridge access ramp.
This subsequently crosses into light-workshop hinterland and skirts the rear of a council owned park-service building that historically served the putting green and boating pond and at one point was a small kiosk but has subsequently been mothballed.
A cast-iron footbridge crosses the river at John Street (A711) to the west.
A large periphery car park known as The Daniel has a footbridge access adjacent the tennis courts.
A footbridge crosses the river from a wooded path leading from Barrhill Road to the north.
A staircase provides access from the elevated Barhill Road Bridge over the river to the east.
Mill Street is directly connected to the High Street cross and Dalbeattie Star car park.
-
Colliston Park
This is a very popular, classically designed, public park space with a bandstand and a range of well-used leisure facilities for children and adults.
The paths around the park provide exercising circuits for activity clubs and learning circuits for budding young cyclists.
There is a comprehensive range of activities provided for e.g. Tennis club, outdoor Gymnasium, full size football pitch, and traditional swings, chute, roundabout etc and a zip wire.
There is a dormant putting green and boating pond with an adjacent mothballed Council park storage building.
Social events are frequently held in the park with strong community turnout, such as Civic Daze and the layout of the park allows for flexible and adaptable use.
The park shares a car park with Dalbeattie Star, has access to Water Street Car Park across a foot bridge as does The Daniel car and coach park.
The park is surrounded by large deciduous trees with a sense of enclosure and maturity.
Historically there were a number of mills on the site and most of the level ground is suspected of being artificial land-fill. These mills had several water wheels powered by an artificial lade springing from the bridge at Barrhill Road, Mount Pleasant Mill produced brown cartridge paper and Wilmington flour mill. A large bobbin making saw mill had an unusual pairing of water wheels linked together to increase its power.
Not part of the Asset Transfer this public park is nonetheless an integral part of the whole.
Colliston Park is physically separated from the town by Kirkgunzeon Lane River over which four footbridges enable residents to access the park. The only vehicular access is from the town cross along Mill Street which also leads to Dalbeattie Star’s football ground car park.
This same road provided access to the school complex although the main doors to the school were near the junction of Southwick Road and Alpine street at the top of the town.
One of the footbridges connects to Water Street via a car park/recycling area behind the Town Hall and pedestrians have to negotiate another piece of rough ground and skirt the back of the Council Boating pond building to navigate this potentially important gateway.
The footbridge adjacent the tennis courts accesses a significant peripheral car/lorry park before connecting to John Street and the final bridge connects domestic properties on Barrhill Road via grassy lane.
The school complex, by its primary function to contain and protect children, is a gated, walled and fenced compound limiting public use.
The Asset Transfer site covers 7 acres and includes the campsite and its adjacent north facing woodland, the “nursery” building, three main granite buildings, one of which is category C(s) Listed, linked by flat-roofed connections and a large grassed outdoor bounded to the north by Kirkgunzeon lane river.
The “nursery” building has significant structural damage and is to be demolished. There is reason to believe that this building has been constructed on historic unstable landfill. The flat roofed link buildings have also reached the end of their design life and are to be selectively demolished.
The site is bisected by a blocked up underground/overground lade that formally served a paper/sawmill emanating from the near the Barrhill Road bridge to the westerly edge of the site dropping down and discharging back into the Kirkgunzeon Lane river near the boating pond.
-
Dalbeattie Star
There is a public football field adjacent the enclosure of Dalbeattie Star’s private ground. Star’s ground has a small glass- gabled crinkly-tin clad stand, emblematic and representing grass-roots level regional community football.
The local papers’ allocate a lot of sports page’s editorial to local clubs’ variable fortunes and this reflects its position in popular culture.
This ground is cut into the topography towards the eastern goalposts and this edge bounds the undeveloped recreational school playing field.
To encourage paying spectators the pitch is surrounded by a utilitarian precast concrete sectional boundary wall at a height just above eye level. The western and northern edges of the pitch externally are lined with mature trees softening the grounds perimeter.
The southern edge is bounded by a single-track access road leading to the school group of buildings, serving the rear of Alpine Street houses and Islecroft camping ground.
Not part of the Asset Transfer this arena nonetheless is an integral part of the whole.
-
Islecroft
Islecroft caravan, camper van and camping ground is a very modest-sized inner-town site with minimal basic site facilities. Recent coppicing work undertaken by the current tenant has seen the northern edge of the adjacent hillside woodland trees, bounded by the overground historic mill lade, cut back by a number of metres with Council approval to aid caravan satellite reception.
The camp site has a makeshift reception hut and a very rudimentary sanitary block adjacent the Star’s stand. The Council owned campsite is relatively modest in size and is landlocked to the west by Star’s car park and one private domestic property, to the north by the access road to the school, to the west by a service access no-through road to the rear of Alpine Street houses and to the south by a steep densely wooded hill.
The success of this campsite presumably entirely depends on its unique close proximity to town facilities, as there are other caravan and campsites on the peripheries of Dalbeattie, where close proximity to shops and varied eating-out options within walking distance is a bonus.
The physical boundaries, combined with its small scale and limited facilities, restricts development and affects status.
The woodland to the south is overgrown and unmanaged with development potential. The site historically had a mill on it and the ground may be land-fill.
Part of the 7 acres of territory in the Asset Transfer this element is a key component for development and enhancement.
-
The Nursery Buildings
Part of the 7 acres of territory in the Asset Transfer, this element is a key component of the whole.
This significant territory belongs to a 1960’s single storey early-years building with insurmountable structural problems. The proposed demolition and consequent waste material issue needs to be addressed sustainably and creatively.
Site investigation will be required to determine the true nature of the ground conditions if development on this area is proposed as it is its underlying make-up (potentially land-fill) that may have led to the structural failure of the building fabric.
This nursery building has a significant area of accompanying playing field used for school sports days etc. and is bounded to the west buy the Alpine Street rear garden service road and to the north by the single-track school access road. This site is slightly elevated from Islecroft camp site by an embankment.
The nursery site has also an entrance courtyard parking area for about a dozen cars. It is proposed to limit public car access, i.e. from the Alpine Street rear service road, with only emergency vehicle provision and private Birchvale Theatre beyond this.
The historical mill lade bounds this site to the southern edge.
-
Playing Field
Part of the 7acres of territory in the Asset Transfer this element is a key component for development and enhancement.
The undeveloped playing-field to the east of Star’s ground is bounded to the north by Kirkgunzeon Lane river and a public path following the river that terminates to the east with a flight of steps up to Barhill Road bridge over the river. This boundary is further reinforced by a line of trees. This piece of land, to the south edge, connects the nursery and the main school complex which rises above the field’s relatively flat topography. The edges are defined by post and wire fencing enclosure.
There is a line of mature trees bounding the most north- eastern edge of the school building adjacent a large stone retaining wall which contains the raised plinth the school sits on. This plinth edge is largely in shade from the north-facing retaining wall.
The historical mill lade follows the line of the embankment toe.
-
Birchvale Theatre
Part of the 7 acres of territory in the Asset Transfer this element is a key component for development and enhancement and provides local theatre company premises and film presentations.
This linear building has reached the end of its design life and is only fit for demolition with the current tenant looking for alternative premises off-site. However, this relocation of tenant is not guaranteed and if the current tenant remains in-situ then access, and parking will need to be accommodated.
The theatre building is adjacent a 3m high stone retaining wall to Southwick Road and a smaller domestic boundary wall to property off Alpine Street.
The ground plane changes in front of the building to accommodate access to the plant room of adjacent school building.
The territory adjacent this building also includes a sunken plane bounded by retaining walls that once contained a building but now forms a hard surface court which is not a very forgiving surface for sport even though its high level fence suggests football or netball use.
The northern edge is defined by a line of trees and shrubs and the top of a banking dropping down to the nursery site.
-
Main School Complex
Consisting of three distinct granite blocks built at different times these are linked together by two 1960’s flat-roofed intermediate classroom blocks arranged internally around a continuous central spine east-west access circulation corridor. The main bell tower block was erected in 1876, with the east “infant building” completed in 1890 and the west block sometime between 1912/1914.
The main block also had an extension built in 1891 for cloakroom, cookery, woodwork, science and a library. The main building is C(s) listed.
There was a temporary single storey prefabricated HORSA building erected that filled the now fenced ball-game area.
There was also an outside toilet block above the boiler house for the main block, demolished during the 1964 refurbishments.
The 1964 refurbishment created a linear multi-level (not DDA compliant) development with no cross-site traversing opportunities. The group is surrounded by a carpet of tarmac that follows the sometimes steeply ramped topography.
There is a high stone wall boundary to the south on Southwick Road to keep the children secure and on-campus, to the north east as the site adjacent Barrhill road bridge springs across Kirkgunzeon Lane river there is a significant retaining wall and a line of mature trees.
The north edge sees the retaining wall continue and culminate in a raised plinth over an underground service block and from here the ground ramps down to the nursery site via an access road. This road also leads to the playing field and the site entrance is “defined” by a token gate.
The flat-roofed sections of the complex are past their design life and have been identified in the condition report for demolition. There are also some granite flat-roofed parapet additions and a significant granite chimney that may also require selective demolition/repair.
The commissioned condition report spells out the generally good structural condition of the original granite buildings and the required remedial maintenance schedules for the external fabric starting with the Asset Transfer and the duration of the project.
The main building on a north–south axis has a lowered ceiling over its main hall and requires further investigation to reveal the true nature of volume that roof space might offer if exposed e.g.
An intrusive survey may also be required to determine the nature of the granite internally to see if this is feasible to be revealed as an internal finish depending on design strategy. The east building is known to originally have a brick internal finish with white ceramic tiles up to 1500high that may still exist behind wall linings.
As is to be expected of the original buildings the high vaulted ceilings of the main classroom and social spaces, tall window cills and lintels, and relatively large classroom sized floor areas do not lend themselves readily to small room division.
None of the existing toilet and kitchen facilities are suitable for adoption in the proposals however their locations in the site should be noted for potential economic future connections to existing underground drainage connection and infrastructure.
The existing buildings have no insulation layers beyond the Victorian fabric.
An asbestos survey carried out in 2000 lists low risk elements that require specialist removal and disposal however although no asbestos has been found in the current boiler room this does not mean there is none hidden in the walls/floors of the older buildings. An intrusive survey will present the facts to remove cost uncertainty.
Utilities are recorded in the condition and measured building surveys. The present electrical supply capacity should be checked for the proposals.
An intrusive survey may also be required to determine the nature of the tarmac yards to see what the underlying substrate is and if it is granite setts e.g. is it worth revealing.
It is expected that for the remaining buildings to be sustainable for the next 25 years a clear and appropriate energy strategy needs to be devised. There is local forestry timber processing which may be a sustainable source of fuel in pellet form e.g. The site acreage should be investigated.
- Public Realm: Our self-esteem
It is expected that in the bigger picture the project will create new public realm. The school privatises the territory it sits on and the proposal should realise the potential new public space has to revitalise the town.
David Mackay talks in his book “on life and architecture” on the importance of place and the identity of the people that inhabit it. The ties between people and spaces between buildings and landscape are significant as it reflects where they want to be and is related to their own community identity. The esteem in which these spaces are held by the people that inhabit them is to a large extent based on the quality of these spaces.
Dalbeattie has a number of small public green spaces dotted around the town and a large formal leisure space in Colliston Park. However, apart from the town cross on High Street (a glorified vehicular roundabout), there is no formal town square space and no obvious strategy for physical pedestrian or cycling connections of any quality between districts.
The Urban Realm strategy should therefore explore the town and its environs in its wider context and make suggestions for the spatial integration of the proposed new regeneration project including a continuous series of public spaces with car free routes and pausing spaces between buildings.
The quality of these new civic spaces should enhance the esteem the public realm is regarded and as a consequence engender self-esteem of the community.
The intention is to complement and enhance local commercial opportunities and reinvigorate the High Street and beyond by bringing visitors into the town and establishing a base camp for expeditions to outlying facilities in the region.
Small rural towns and their resident communities have suffered economically from closure of banks and loss of local expertise in shops and workshops, globalisation of commerce, internet commerce, skilled workforce migration and lack of affordable housing.
Dalbeattie has a mixture of local and small-scale franchised shopping, light industrial services with the bigger employers being in forestry and agriculture related industries and a working quarry.
- Outdoor activity spaces
The public consultation surveys revealed the demand for an activity centre with a mix of climbing/bouldering and cycling facilities.
The school buildings sit opposite a gateway to the 7Stanes trail head via Dalbeattie Town Wood and Corepath 20 to Colvend. The 7Stanes trails at Dalbeattie are recognised as being relatively technically challenging.
The school buildings are located in a region rich in other established MTB centres such as Kirroughtree, Ae and Mabie forest trails however none of these centres can provide basic accommodation like a hostel for groups. Most of these trail heads are located on private Forestry Commission land and are part of their tourism strategy plan.
Car parks at these FC trail heads have associated charges to help with the maintenance of the trails. Kirroughtree, Ae, Glentress all have dedicated visitor centres with cafe, toilets/showers, bike cleaning, bike shops etc and some ancillary facilities for family participation. This family occupation is significant as it may allow for a day visit allowing one partner a half-day on the trail each while younger family members not yet able to cycle the trails are occupied with other activities. These other activities tend to be very limited at these centres and town centres are not usually near the trail heads.
- Pump track
It is proposed to offer a unique gateway to a combination of outdoor trails with an outdoor pump track with the credibility of being potentially designed by world-renowned Velosoutions. This facility will allow trail users who have experienced the trails during the day to practice skills and technique in a challenging technical artificial track.
The same pump track can be used by beginners and professionals so is the perfect complementary activity facility for the 7Stanes trail. This facility also encourages grass-roots cycling through schools and group training and is suitable for DDA inclusive use.
The justification for the Pump Track’s inclusion is a facility to complement the wild MTB trails, afford those that have been out on the trails during the day to return to base camp, have a meal and then go out on the pump track to hone skills. It has been understood that visitors may only go out on the wild trails once so the business model for base camp accommodation that permits visits to the other regional wild and planned MTB trails with nightly returns to varied types of accommodation and a supporting pump track, workstations and cleaning facilities is a unique combination and a regional asset.
Embracing inclusive sport for varying physical and cognitive abilities is a prime driver in the design strategy for this project.
The outdoor pump track will be supported by floodlighting and the grippy tarmac surface can be used when wet allowing safe continuous all-season use. The floodlighting is designed to be ecologically sensitive to the belfry bat population with use of “brown” lighting.
The outdoor pump track and wider Colliston Park pathways and extended use of Core Path 20 will be supported externally with basic maintenance work stations (tools on steel cables) with canopies, mains pressure cleaning hoses and silt traps, token operated showers and toilets. The public showers and toilets will be a welcome addition to Colliston Park facilities as the nearest public toilets are in the Water Street Car Park.
The concept of no boundaries means that it will be difficult to see a direct financial return on the pump track unless it is completely fenced in like the tennis club. Floodlighting is a pre-requisite to maximise seasonal use.
Pump Track hire bikes/equipment and school + group courses/classes obviously draw more into the buildings’ income making facilities and the kiosk/clubhouse is designed to create financial turnover. Perhaps club membership could be rewarded by having your name embedded in one of the Pump Track’s jumps or berms like the graffiti on the Tour de France roads.
For now, the Pump Track is shown on the layout as a basic diagram until Velosolutions work out an optimum circuit and the concept of how the track should be utilised, either as a fee-paying entry or as a loss leader is left for future discussion in the Business Plan.
- Outdoor bouldering
The region is not known for its mountaineering however it is well known for its crag bouldering such as at Clifton Crag near Southwick and on the beach at Powillimount and hill- walking/orienteering. The closest climbing and bouldering centre is in Ratho, outside Edinburgh, with another popular social enterprise centre recently opened in Maryport.
The outdoor bouldering should complement the indoor facility and the location for this fell intuitively to the north facing embankments lined with mature trees as the installation can fall naturally from the raised old school plateau over the retaining walls and down the existing slopes to flatter plain. The structures here are shown to flow like a geometric lava field and no section would have a higher drop than the indoor traversing walls. As there are no safety mats outside, the ground surrounding this should be impact absorbent and maintained.
The concept of no boundaries means that it will be difficult to see a direct financial return on the outdoor bouldering unless it is completely fenced in like the tennis club. Floodlighting is a pre-requisite to maximise seasonal use. The hire of safety equipment and school + group courses/classes obviously draw more into the buildings’ income making facilities and the kiosk/clubhouse is designed to create financial turnover. Perhaps club membership could be rewarded by having your name embedded in one of the boulders facets or routes. For now, the Bouldering shapes are shown on the layout as a basic diagram until a consultant can work out an optimum manufacturing process and the concept of how the routes should be utilised, either as a fee-paying entry or as a loss leader is left for future discussion in the Business Plan.
It is not feasible to expect the proposed paying hostel and cabin accommodation users to use the alternative peripheral town car parks given the value and need for proximity to their vans/bikes/gear. These peripheral car parks should be used by other casual park users and long stay coaches/minibuses.
It may be necessary therefore to use a token system to restrict parking access to only accommodation users and to encourage other types of trail riders to continue to use the Forestry Commission Trail head car park to sustain the levels of revenue the FC require helping maintain the trails.
In Dalbeattie Town Wood there are a number of old quarries that aren’t currently feasible to use for bouldering due to their structural instability such as at Spy Craig, (a survey would need to be carried out to determine safety and action required if to be utilised and require FC collaboration).
However, like at Fontainebleau forest near Paris, a renowned outdoor destination, natural rocks have been supplemented with artificial bouldering features that blend in with the general landscape, so it may be that if fruitful collaboration with Forestry Commission could produce a woodland bouldering facility. It may even be possible to stabilise Spy Craig quarry as it provides the perfect natural/man-made amphitheatre enclosure for such an activity.
Notwithstanding the potential for the woodland bouldering opportunity the school site will also have new outdoor artificial bouldering and traversing tapping into the retaining wall structures around the site. Safety here is paramount as crash/fall mats are not viable externally. Users bring own mats however shock absorbent terrain will need to be installed. It may also be possible to negotiate with the Forestry Commission to locate artificial Boulders within Dalbeattie Town wood in e.g. Spy Craig quarry clearing which has multiple access points.
The location of this centre in Dalbeattie offers a unique situation of being situated within a town and activity park and provide a varied range of established and new accommodation and eating out options.
These outdoor activities will be backed up and supported by classrooms, managed by facility organisers and internet booking systems.
- Indoor activity spaces
This outdoor bouldering/traversing facility will be complemented by an indoor bouldering/traversing activity centre with built in safety fall mats. This is not a climbing facility with associated safety ropes which requires onerous building height to replicate the outdoor mountaineering experience as this does not match the outdoor experience available at this centre and is better suited other sites.
The bouldering experience can be started sitting down (or even suspended from overhang) and offer various designed routes with degrees of difficulty defined by coloured hand/toe holds or route cards. This allows beginners and experts to enjoy the same infrastructure. Each route or boulder has its own character and challenges requiring specific skills.
It is important to consider the modular approach to the walls as the preset routes have degrees of difficulty built-in and over time may need to be changed cyclically to avoid boredom for frequent users.
Consideration should be given for the routes and objects to potentially be refreshed/re-cycled seasonally or bi-annually with alternative routes to prevent boredom for repeat users.
Repeat users are vital for a viable business plan at a local, regional and national level.
The main existing building is effectively comprised of the main space adjacent the bell tower with two ancillary wings north and south respectively. The main space can accommodate the indoor bouldering centre with a large scale central 3D feature for climbing over, and under, and two traversing walls located on the north and east elevations where windows don’t exist.
There is the potential to climb up inside the bell tower, perhaps using a click and climb system, however this will need to be reviewed in terms of safety etc. although its appeal is obvious if the prize is a panoramic view from the top.
- A place to climb
Anthropomorphism of bouldering elements has precedent in the Fontaineblue bouldering centre near Paris with names such as Tete de Chien (dog’s head) and for the user this naming strengthens the brand and marketing opportunities. More than one indoor bouldering centre has a big scale concept of an animal e.g. a polar bear in one and the idea of a 3D geometric hedgehog model as a proposal, citing the relationship with the golden hedgehog sculptures deployed around the vicinity to mark the Heritage trails.
The Heritage trails around the town and woods are marked by symbolic small golden cast iron hedgehogs set on the landscape. The golden hedgehog symbol has appeared in Dalbeattie coat of arms originating from the “Herries” ancestors of the Maxwell of Munches family, hérrison being the French for hedgehog. Notwithstanding the historical credibility, the marketing and branding of the identity of activity centre and unique selling points may be essential to differentiate it from other generic climbing walls and should start to be developed to help the business plan have breadth and depth.
- A place to view
A public viewing “foyer” for families or friends directly adjacent the bouldering space is important and that in turn should have access to a revenue-earning food and drink “kiosk”.
A generous space to the south of the golden hedgehog permits a 50-seat cafe for relaxing when not bouldering and offers carers/ supervisors/ parents a place to view individuals or groups taking part in the activities. The constant turnover of users and viewers should in theory create demand for the cafe and the cafe in itself could be a destination for outdoor park users. If the latter is feasible the type of cafe will need to be carefully considered so as not to compete directly with town centre facilities and so should perhaps cater for specialised activity related health food/drink and themed to educate what value the food has in complementing the physical activities the centre is promoting without condescendingly proselytising.
A food and drink servery “kiosk” needs a sustainable idea perhaps tying-in with the “theatre” kitchen serving the adjacent accommodation. The RAW ingredients of food and drink sold should be tasty, healthy and seasonal local produce (sustainable and avoids boredom) identifiable as a RAW brand and potentially be marketed and sold on-line. Partnerships could be developed to produce a range of products.
Partnerships with brand aware local producers/greengrocers/farmers/bakers/butchers etc need to be nurtured and supply adaptable to demand.
Branding plays another role in the products delivered and reflect the culture of the users.
This safety conscious indoor activity will be backed up and supported by classrooms, managed by facility organisers and internet booking systems. It is required that at least one of the classrooms should be like a workshop to facilitate maintenance classes with workbenches, stands and tools.
- A place to stay
The accommodation has both a financial and an ideological purpose in that it encourages groups and families to share a community experience. Offering degrees of privacy depending on the size of the group (up to 60 max. but exact number flexible). The number set by a touring coach capacity is around 55 including leaders or three 16 seat mini-buses, normal driving licence holders restriction - meaning 51 inc drivers/leaders) or families or couples e.g., this type of accommodation fills the niche between the very private hotels that already exist in the town and adjacent Islecroft camping/camper-van provision.
The design of the hostel has to take into account sound separation between the individual rooms and common spaces, fire escape and minimum travel distance, room- controlled ventilation and light, degrees of privacy for groups, families and individuals, and so each compartment has its own shower room and toilet facility with drying area for clothes.
The proposal for the hostel has to consider economic grouping of services and drainage and in the main these have been arranged economically around the central common room consequently affording sound insulation separation between common area and private space. The common room and reception foyer need to be able to cope with arrival/departure at one time of maximum capacity and associated luggage.
The proposal attempts to minimise blind anonymous corridors which disorientate and compromise safety for all levels of cognitive and physical ability and the existing building layout selected for the hostel suits this very well.
In the event of a fire, with the sufficient fire escape route provision, the relatively low level of risk in this single storey building means that it may not be necessary to install an expensive sprinkler system.
There is provision for a large common room with potential for lounge seating and games with spill out spaces, cleaning stations etc.
- A place to sleep
Each room could have a lockable compact kitchen “pod” for self-catering by adults. The lofty rooms suit bunk beds of the contemporary type previously discussed during the review of the written brief.
The character of the hostel accommodation should reflect the contemporary expectations of comfort and quality.
The accommodation is not basic however the minimal provision pitches it at a different market from the chain hotel model and the linen “hire” would feel very modern and packaged to present a new mode of leisure accommodation, another unique situation.
The accommodation has basic, modern robust and elegant personalised compartments. Each soft bunk will provide space for users and their luggage and equipment, a wet area with drip-dry hanging rail, and be equipped with an electrical recharging outlet and access to natural cross ventilation and outlook.
The double-stacked bunks are grouped into sets of four or six with each having en-suite toilet and shower private to that set. There are also four private single rooms with en-suite facilities for group leaders and instructors close to the groups they are mentoring/carer supporting. All spaces and provision will be inclusively accessible and DDA compliant. All will have smart key-card door control.
This marks a departure from previous hostel open shared dormitory design and reflects the current expectation of provision and service.
The individualised soft sleepers are not enclosed but offer a curtain for privacy. Each compartment also has a table, a clothes hanger, a reading light, safety railing, and optimized for users who bring their own personal computer and smartphone with free WIFI.
The luggage space is able to accommodate two tote bags and has specialised hanging detailing for helmets and other activity-based equipment.
- Service: With a smile
The modular approach will reduce noise contamination associated with public hostels, however it has to be recognised that any hostel type accommodation will still require a concierge like a Premier Inn to maintain security and protect all customers from disruption. Unmanned accommodation is not viable for the level of service and care expected and from a liability standpoint.
It is expected that there is both indoor breakout spaces for interaction with other groups and outdoor meeting spaces. The hostel should have a BBQ pit with associated seating and tables to encourage further interaction with users of pump track and surrounding community. This casual engagement should gently help to break down any barriers between visitors and locals encouraging more interaction in the town and engender revisiting as friendships evolve.
A servicing partner is required to provide the bed-linen bundles and subsequent regular commercial laundry. The accommodation will need storage for replenished fresh linen stock and separate dirty linen store.
A servicing partner for turn-around cleaning of bunk and wet/shower areas will be needed and there needs to be space allocated for cleaning stations and storage of service items like toilet rolls, light bulbs etc.
Bus or minibus drop off will be from either Southwick Road or the new car parking on the “Nursery” site, no vehicle through- route is to be provided. Buses and minibuses will be parked in the already generous satellite car parking in the town, The Daniel for instance.
Service vehicle and emergency service vehicle access will need to be provided and considered when creating spaces between buildings.
- Refectory: A communal place to eat
With the provision of accommodation for up to 60 potentially possible, it was reassuring to find that the stand-alone building caught between the main building and the hostel could provide seating for 60/70 seated in a linear “Wagamamma” type commercial model as a place for refectory style eating enabling big groups to enjoy catered meals. Again, the lofty space suits the open plan proportionally.
The refectory location was made feasible by allocating the space between the “refectory” and the main building as theatre kitchen with reciprocal service to a 50/60 seating, with loose tables, café in the indoor bouldering space meaning economy of service, food storage, prep areas and washing-up zones compactly arranged in a linear manner.
This kitchen zone could also provide self-catering facilities for the refectory/hostel users if the rooms’ self-catering pods are too restrictive for smaller groups.
Obviously, goods-in and waste-out from the kitchen requires access to the street and this has been accommodated in a service zone.
- A place to recharge
Any partnership that is entered into to run the accommodation refectory and kitchen should be members of the Sustainable Restaurant Association; an important organisation focused on 3 key areas of sourcing, society and environment.
An ethical mission charter with the partner should include brand Identification with ideology of activity centre.
The identity of food should be derived from primarily locally produced sources and be seasonally driven.
Partnerships and new markets should be created to supply products that reflect the identity of the region and supports local food producing entrepreneurs and suppliers.
The locally sourced RAW ingredients should produce food and drink that will be available at set meal times for groups and families booking inclusive accommodation and have automatic reserved places in the canteen. Alternatively some of the menu could be designed to be available to take out on the trail in sealed refundable “bento” boxes and bottles.
It is imagined that the menu should not be styled to compete with the established town cafes/fast food outlets and restaurants but should be designed to complement the activity driven programme of the building and find its own identity.
How a partnership with a chef or appropriate healthy food franchise with a similar nutrition mission like leon.co or a start- up opportunity requires specialist business marketing and management input.
A partnership with a forward-looking higher education catering college could offer seasonal mentoring/learning outlet facility for advanced students and aspiring chefs to get practical experience at the coal-face. Similar to a named golf- professional it may be that a season’s chef is a top graduate’s prize and first step up the ladder.
A potential employer of vocational students it may be that schools have a preparatory placement programme.
A range of RAW branded outdoor activity food and drink products could be developed with local producers. In Japan health food vending machines are very popular and some space should be provided for these built into walls in the foyer.
- Sustainable process: Recycling used oil into bio-diesel fuel
Powered by renewable energy sources – the site has acres of land that could easily accommodate ground source heat pumps and there is the potential to harness a micro-hydro project utilising an existing water lade.
Recycling: Single use plastic products replaced e.g. with bio- degradable paper straws, no take-away cups, but refund returnable washable containers. Recycling of cardboard boxes used in the delivery process and glass bottles is common sense.
Kitchens use a lot of energy and the canteen will require a lot of lighting, extractor fans and cooking equipment can be regulated in the amount of electricity the extractors use depending on the level of cooking activity. Heat exchange/recovery systems can increase energy efficiency.
Although it can’t be said rain water is in short supply in the region it costs money to treat the mains supply for drinking and it’s not necessary to do this for water used in flushing toilets. It is possible to save treated water use by installing water regulating systems to save unnecessary water flow by using infrared technology that detects movement. Therefore, when washrooms are empty, water flow is extremely low and when they are in use, the flow is regulated to only what is actually needed.
Rain water harvesting can provide the untreated grey water required for flushing toilets.
Drought and hosepipe bans are not unheard and rainwater harvesting can anticipate this emergency.
The commercial waste management system and potential composting of waste food products needs to be addressed.
A site waste management system and collection point for offsite disposal needs to be carefully considered. If feasible, an alternative to commercial wheelie bins is to be researched. Both a council local recycling centre and land-fill site exists under 1 mile away on the eastern periphery of the town however this does not necessarily the most sustainable model.
The proposal shows a service court hidden behind the existing stone boundary wall on Southwick road adjacent the service axis running north-south to the kitchens.
- Cabin accommodation
The cabins provide self-catering accommodation for families, small groups and assisted care provision for individuals supported by carers. To this end all cabins are DDA compliant with ground floor shower/bathrooms with option of pull-out bed space on ground floor with first floor level additional bed spaces for 5.
The design of the cabins is flexible to suit bigger, or smaller, groups or be more specialised to suit specific physical or cognitive abilities (it is advised that further detailed briefing be sought on ideal accommodation types that meet demands). The site arrangement and how they conjoin should aid flexibility of group sizes.
This territory is believed to be land-fill and so the cabins are proposed to be built off mini-piles and the courtyard decks will also be elevated to afford a level of privacy in a public domain. The bedrooms are at first floor level for this purpose too. Each cabin will have a secure wet area and bike storage, an outdoor deck extension from their living spaces, a bbq pit, fully equipped but compact kitchenette and insulated/heated comfort level as demand dictates for contemporary accommodation.
Ten cabins each sleeping 5/7 in soft bunks like the hostel are proposed, but offering more privacy, will be arranged on the “nursery” site adjacent Islecroft camp site and some in the wooded slopes to the south of the camp site. 10 is a minimum number and may need adjustment as might the cabin sizes.
The cabins on the nursery site have therefore been arranged around two courtyards and themselves around a bigger square that could be used for social events or sports events. These courtyards are adjacent the old nursery car park affording flat access to the cabins.
Respite care paired units that provide direct access if required by carer and still afford privacy requires sensitive design, these units should be able to be occupied by the public too so how the units “kiss” each other should be embedded as a normal architectural device.
This accommodation option offers provision for those who prefer self-catering and a degree of privacy higher than the social lodge. The quality of a cabin is basic, modern, robust and elegant.
The cabins set into the wood to the south Islecroft camp ground are again built off mini-piles however this time it is to accommodate them in the wood to minimise disruption to tree root systems and allow the trees to move in the wind, normally creating ground uplift. They are arranged along the lower shallower slopes of the edge of the campsite and are located to offer a complementary alternative to camping, caravanning and camper van parking that the site currently offers. The number could be increased to from 5 if the business plan demonstrates need.
In the cabin each soft bunk will provide space for users and their luggage and equipment, a wet area with drip-dry hanging rail and be equipped with an electrical recharging outlet and access to natural cross ventilation and outlook.
All spaces and provision will be inclusively accessible and DDA compliant. All will have smart key-card door control.
The cabins will have a secure outdoor tempered environment enclosure for equipment allowing drip-dry of four bicycles and hanging of wet gear.
Each cabin will have an external covered deck enough for four people to eat at a table.
To provide equal social space to the hostel there will be a BBQ pit/fire for all the cabins to use, the associated seating and tables should be arranged in such a form to engender interaction.
The cabins’ linen changeover procedure might be similar to the hostel in that a package of vacuum sealed laundry is handed over with the keys and returned in a dirty laundry basket for deposit refund. This requires a clean and dirty laundry storage facility and for the cabins perhaps a wheeled trolley unless a cleaner service is in operation.This change-over operation and its consequent demands on building space and infrastructure to operate smoothly and cost effectively needs careful thought to impact positively on the business plan.
There is the economy of scale potential for the 10/12 cabins to be fabricated on-site using a mentored workforce in a co- operative format, mentoring skill development and creating local jobs for the duration. If a workshop could be established in the vicinity then there is no reason why this cooperative couldn’t supply the fitted furniture for the whole project, such as hostel beds pods, refectory benches and tables etc.
It is expected that the cabins are wholly timber construction with locally sourced materials. In terms of energy efficiency, a site environmental strategy for heating and electricity could be devised rather than rely on individual less efficient systems. E.g. a common wood pellet boiler is generally more efficient when in constant use, however cabin users may need quick response systems suited to infrequent use. The strategy will come out in the technical feasibility study.
- A place to meet: Park kiosk and viewing stand
The northerly wing of the main building has an existing low ceilinged basement accessed externally and it is proposed to remove the floor of the old school in this wing and expose the entire volume as a commercial venture accessed from the outside like a park pavilion “kiosk” selling such various stuff as vending machine filtered water using recycled RAW water bottle flasks, vending machine inner tubes, puncture repair kits like swimming pools have for goggles etc.
The kiosk could have specialised sport magazines, Wi-Fi, activity related videos playing on a loop, or live webcams of the action and replays of action and possibility of buying a dvd of your exploits, information kiosk about courses, available local adventure leaders, 7stanes centres, guided tours, route maps, etc. Like a clubhouse, ideal for meeting friends in, any employees here would be like beach lifeguards for the pump track and outdoor bouldering, providing safety gear for hire, coordinating bike hire, a chalkboard comment board/wall in the spirit of visitor books YMCA bothies have, personalities constantly changing.
Like the bandstand in Colliston Park and the covered stand at Dalbeattie Star football ground, it is proposed that a covered stand be provided on the promontory where the existing bike stands are and where the outside toilet block historically was.
This canopy will provide an ideal elevated panoramic viewing platform over the Pump track and outdoor bouldering area and could be used for both sporting and social events for commentary and as a focal point. Social Track’s Pump Track facility at Wishaw has noted that many users bring portable barbecues and family days out shows the need for perhaps a more controlled version and perhaps this could be the place where a BBQ pit is provided to encourage social events. Adjacent the park “kiosk” and underground toilets it would have the support and supervision of staff if required.
- Islecroft camping and caravan park
At present the current tenant is developing the site within a limited budget and the brief identified the site facilities as being in need of upgrading. Although no feedback has been suggested in exactly what the optimum facilities for this size of site should be it was proposed that a potential new service block be constructed and the location for this was temporarily pencilled in adjacent the west corner backing on to a dwelling to afford them more privacy and perhaps a different entry to the site from the Dalbeattie Star car park.
The new service wing will have upgraded facilities to provide a sufficient star rating enhancement and showers, toilets, and site servicing for tents, caravans and campervans need to be discussed with current tenant.
The diagram on the proposal shows a greenhouse for growing fresh produce to sell to visitors although this may not be on the current tenant’s agenda it shows a willingness to explore ideas of what would make this small site unique.
It may be that electric car charging infrastructure be installed on site for visitors.
The enhancement of Islecroft could be though the tenant’s adoption and management of all the cabins, both in the woods and the courtyards, and consideration has been given to the current tenant’s request that spill-over camping space be provided for event demands and so an area has been designated for such an occurrence to the north-west of the courtyard cabins. DCI as landlord could also separate the management of these and this territory and bring all under the umbrella of the activity centre as there is clear division of boundaries.
- Core offices + services + foyer
The southerly wing adjacent the main door off the new public square provides reception, information point, facility administration, staff changing/toilets/showers for up to 10 employees serving indoor bouldering, kitchen and service and hostel manager and plant room. The latter is therefore adjacent the service courtyard affording wood pellet boiler storage and offloading from Southwick Road.
The original main group of buildings are currently connected together by a flat-roofed classroom block that is to be demolished and so it will be necessary to bind these back together in a meaningful way to suit the new uses with a new- build area to provide reception foyers, circulation and toilets, offices and cleaners stations to operate efficiently.
It is proposed that a single-storey internal circular “cloister“ to receive hostel users accessed from Southwick Road be inserted between the three existing buildings affording connections between all but simultaneously enabling security and segregation when required. It is proposed that a palette of materials to contrast with the dense solidity of the granite and slate original buildings be deployed such a glass, steel frame and Corten cladding.
Although the sleeping accommodation has individual toilets and showers the refectory, bouldering cafe and indoor bouldering centre will require new public toilets and this block helps form the axial service access route out to the street from the Kitchen area. It is proposed that toilets accessible from the park and external activities be provided to support these functions. They should be controlled and maintained by the centre and are currently proposed to be located under the bicycle stand below where the old schools outdoor toilet block used to sit, e.g. in the current store area.
- Educational and supported meeting spaces
The relatively stand-alone building on two levels would be the location of the educational body of the activity centre providing studio classrooms and basement workshops. The studios could be hired for professional or group meetings and each would have a kitchenette and shared toilets. The group would be served by an administrative office and reception and be grouped around a central informal meeting space or exhibition gallery in the central barrel-vaulted space.
The demand for dedicated commercial office space has not been demonstrated and so the proposal is for flexible use provision of highly serviced “hot” meeting rooms that can be accessed by small businesses or home workers with the support of a credible administrative staff to permit a professional context for business growth with minimal capital outlay.
The arrangement would allow the activity centre to run timetabled classes/workshops/briefings for groups and leaders and allow all community groups access to well-equipped rooms with contemporary technology presentation equipment and capacity between 10/20 people depending on type of meeting.
A facility management team would be on hand to administer bookings, provide back-up services, receive business calls/call minding and offer professional support to help incubate new or fledgling businesses to offer a professional face to clients without the need for crippling initial start-up capital costs of property, copying, and superfast broadband infrastructure.
- Community workshop
The basement workshop would support the Pump Track in offering basic maintenance classes and demonstrations. This is to make people aware of when their machines need work and when specialist mechanics’ tools or shops in the local area are better equipped to intervene. These workshops would be part of the routine of new groups using the facility, open to community groups and clubs to hire with provision for workbenches and on-site free tool-stations and bike lockers.
If the Activity Centre promotes itself as open to all physical and cognitive abilities then the range of bikes and equipment, for the pump track or dedicated routes and 7stanes or Dalbeattie Wood, will be significant and the secure storage and maintenance could become significant. At present the sheds occupied by Birchvale Theatre adjacent this block could provide this storage however this may not become available and so thought will need to be given to how this provision can be accommodated in the interim perhaps as off-site storage until required. The space requirement is not insurmountably onerous, but three-wheeler battery assisted machines take up space and need recharging in a waterproof space.
- Public realm
Probably the most difficult elements to quantify for cost and return value, the main thrust of the spaces between buildings is to provide elegant and meaningful public space. This public realm is to make physical connections between different parts of the town and capitalise on the idea of public promenade from the town’s main streets all the way through to Dalbeattie Town Wood.
The primary move in making the group of buildings public (as opposed to private school use) is to remove all the school’s boundary stone walls, fences and gates, make the site more permeable and provide new civic places to pause and delight in.
The town doesn’t have a town square, the cross has been reduced to a vehicular roundabout, and so the proposed main public space is a new civic square at the same level as the main building’s floor level.
This raised square can be built up using the hardcore from the demolished buildings to minimise cost and have a sustainable recycling agenda. This square then cascades down in a green amphitheatre seating arrangement following the natural contours of the site to a lower square that serves the new Pump Track, Bouldering and “nursery” track. This amphitheatre provides an ideal viewing aspect for events and overview of park.
The retaining wall that permits the new square will be a significant new feature in the landscape and although it is still an embryonic notion it has been carefully considered as being the backdrop for a physical record of Dalbeattie’s historical past from Baliol to Bruce, Granite to Cordite, Forestry to Agriculture etc like a frieze carved from stone or laser cut corten steel plates.
This would mean this destination could be “read” by the public, a museum in the open promenade for the visitors’ enjoyment and celebration of the community, ordinary people, not just the notable few already recorded in history.
The wall’s linear nature represents a timeline with ample space for Dalbeattie’s future to be added.
The new activity square at the bottom of the grass amphitheatre recognises the need for pausing space for the Pump Track and cycling activities and this flat area is ideal for prep talks and gathering.
- Soft landscaping
Throughout the currently hard-landscaped and tarmacadam carpeted area replete with its storm water run-off issues there is an intention to green the environment by bringing a bit of Dalbeattie Wood down into the site. Mature tree planting to provide an instant hit of changed environment with many nurseries able to provide varied native deciduous trees is proposed.
The outdoor bouldering area particularly is to be more heavily planted to replicate the feeling of bouldering in nature and mimic the bouldering quarries at Spy Craig in Dalbeattie Wood and more reflect the wooded natural crags of the region. This tree planting strategy is also designed to turn to the manicured playing fields and flat lawns of the old school environment into an activity park in the woods and add to Colliston Park’s tree canopy. From the drawing you will see the planting of 50 semi-mature trees, of course it goes without saying what this does for the environment and enhanced ecological benefits.
It should be noted that there is increasing demand for electric vehicle charging infrastructure and so it is proposed that 8 charging bollards be positioned adjacent the existing nursery car parking spaces. This installation will automatically become part of the national public infrastructure and be signposted as such. Future proofing the activity centre for technological change is tricky however grants may be available for this installation that will encourage visitors.
- Community ownership
The Urban Realm strategy should explore the town and its environs in its wider context and make suggestions for the spatial integration of the proposed new regeneration project including a continuous series of public spaces with car free routes and pausing spaces between buildings.
The quality of these new civic spaces should enhance the esteem the public realm is regarded and as a consequence engender self-esteem of the community.
The existing school complex privatised almost six acres of town- centre territory made manifest by its boundary fences and walls to keep the schoolchildren safe. Now that this is not necessary it allows this territory to be unlocked and the town made more permeable when these physical barriers are removed.
It also allows meaningful pedestrian routes and public spaces to be created that give a sense of community ownership and engagement. This permeability extends to the surrounding areas through a series of paths and spaces e.g. connecting to the High Street to Dalbeattie Town Wood and subsequently Core path 20 to Colvend.
Core Path 20 (leading to 7 stanes trail head) begins on an axis with the original front door of the school and once the flat roof extension has been selectively demolished and the school walls removed there is potential for a new public urban space, or square, off Southwick Road that marks this new gateway between town and wood.
A public promenade is to be created to Colliston Park, giving priority to pedestrians, restricting vehicles to service alone with no vehicle through route.
Visitor parking for the activity centre is to be restricted to the “Nursery” site accessed using the existing road that provides access to car park adjacent Dalbeattie Star football ground.
The public realm has an added component in that it has to deliver an historical “ghost” story of the area from early settlement through middle ages, up to more recent times. This reflection of “words and stanes” will not only remember the famous but celebrate the ordinary people, the hardships they endured and the community spirit they shared, from the quarrying, through the munitions factory, to agriculture and forestry workers; see appended separate brief.
The project Design Team will include a public realm artist and the process of design will include evolutionary “words and stanes” pieces of the jigsaw that are embedded in the public realm design, not as a separate entity.
The new urban realm will embrace the various components into a cohesive whole and avoid a piecemeal approach to the project and so landscaping design is an important binding ingredient.
It should be explored how this bit of the jigsaw could bring capital to the project through sponsorship.
The value of these strategies can be measured by a specialist consultant, Social Return on Investment Report.
- Swimming pool
The public consultation surveys revealed the demand for an activity centre with a mix of climbing/bouldering and cycling learning and training facilities with associated hostel, rural business centre and historic legacy component.
The public consultation also should a high demand for a swimming pool. However early technical research into the feasibility quickly revealed the very high capital and maintenance costs of such a facility. There was suggestion of acquiring the pop-up pool currently in use in Dumfries however as these pools have 15year limited life and the Dumfries unit will have used up a significant portion of this lifespan coupled with the cost of decommissioning and rebuilding on a new site that this option was not feasible financially.
A new 25year life pool of similar manufacture cost £1.5m plus £50,000 ground preparation and £125,000 per annum running costs requiring a significant turnover of users to break even. Kirkcudbright community pool with a catchment are of similar size does not make a profit and requires continuous voluntary fund raising to keep open. Castle Douglas council pool runs at a loss.
The current provision of swimming pools in the region means that a new pool in Dalbeattie would not attract funding. Indeed, a new pool in Dalbeattie could be seen as a reason by the Council to shut Castle Douglas pool.
It was felt therefore that the pool was not a viable and feasible component of the project however it was noted that if circumstances changed then this may be revisited in the future. It was felt however that to avoid hamstringing the feasibility of the proposed project and rather than leaving a portion of the site fallow and unused that the dormant flat putting-green in Colliston Park be earmarked for any future pool development as it was nearer three existing car parks and this site had the capacity to accommodate a 25m pop-up pool and avoided the need for a flood risk assessment if located on the school playing field site and remedial ground works required if located on the nursery site.
- Buildings
McGowan Miller’s report outlines interim procedures for short-term until project contract works commence.
Annual building fabric maintenance would be cyclical with roofs slates and lead flashings being checked, gutters cleaned out, bargeboards repainting. Stonework pointing, window frame painting, and drainage cleared. This needs a programme of work.
Internally cyclical painting to keep public spaces refreshed and other areas compliant with health and safety issues addressing hygienic stipulations. This needs a programme of work.
Annual checks and routine maintenance of services such as heating systems, electrical systems and ventilation systems will require a preventative strategy and programme of work.
- Grounds
The grounds will require continuous care and maintenance and a clear management strategy outlining a programme of work related to facilities provided including specialist track maintenance is required.
The Vision
PHOTO: James Anderson/Tektonika
Old Primary School
PHOTO: James Anderson
Pod Hostel
PHOTO: Tektonika
Cabins
PHOTO: Tektonika
Kitchen
PHOTO: Tektonika
Food
PHOTO: Tektonika
Fish
PHOTO: National Cancer Trust
Boulderwall
PHOTO: Coldsleeper
Hedgehog
PHOTO: Tektonika
Wheels
PHOTO: Sigsegv
MTB
PHOTO: Gillfoto
Bouldering
PHOTO: Mark Doliner



